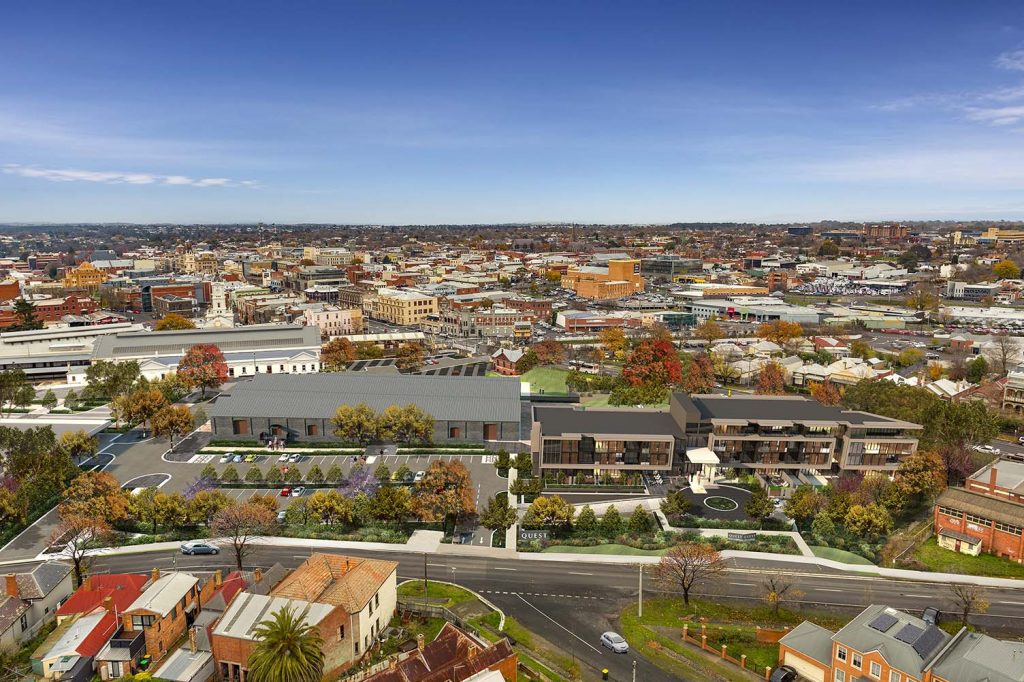Developers lodge permit with Heritage Victoria to convert Goods Shed and construct new hotel within Ballarat Railway Complex

The National Trust has objected to a heritage permit application for adaptive re-use and new works at the Ballarat Railway Complex. Overall, we do not believe the proposal achieves a balance between activation and conservation, or that the proposed use of the Goods Shed is appropriate given the heritage values of the place.
The National Trust took the opportunity to provide feedback on the concept plans for the Precinct Redevelopment in January of this year. At this time, we submitted that the proposed adaptive re-use of the Goods Shed would have unacceptable heritage impacts, and was not consistent with conservation policies for the site contained in the Conservation Management Plan. We also raised concerns regarding the visual impact of the hotel on the station complex and surrounding heritage places. Unfortunately many of these concerns do not appear to have been addressed in the permit documentation which has been provided to Heritage Victoria. To read our submission in full, click here, or see extracts below.
Hotel
The proposed sitting and footprint of the hotel building is generally supported, however its height and massing will result in it becoming the most dominant building within the station complex. In our view, the proposed hotel building is generic in form, rather than responsive to existing site conditions and the heritage of the site, failing to reach a standard of excellence appropriate for this landmark site. It would be our preference for the height of the building to be reduced, and for plantings along the Lydiard Street edge to screen views from Lydiard Street.
Goods Shed
With respect to the Goods Shed, we submit that the use of the Goods Shed for a convention centre with retail tenancies would result in unacceptable heritage impacts. The proposed use is also a departure from what was envisaged in the Ballarat Station Precinct Master Plan, 2014 (the Master Plan), which did not include a provision for retail tenancies.
Of particular concern is the proposed internal partitioning of the building to accommodate the dual use for a “convention centre” and retail tenancies. This proposal is not supported, and would appear to prevent an appreciation of the internal volume of the Goods Shed. This is addressed in the Conservation Management Plan, which states:
- A substantial part of the interior should be retained as a large space and open volume, with the internal structure (roof trusses, posts and beams) and side walls exposed.
- An internal vista which reflects or emphasises the length of the Goods Shed should be maintained.
A more acceptable heritage outcome would be to substantially retain the full internal volume of at least part of the building, so that internal views along the east–west axis are retained, providing an appreciation of the size of the building and its historic functions. We strongly disagree with the assessment in the Heritage Impact Statement that “a large volume [is] maintained in the western half of the building”, given the number of internal partitions proposed for this part of the building. The volume of the theatre is further diminished by the presence of raked seating.
We further object to the replacement of the roof sheeting with galvanised steel. We submit that Heritage Victoria should require the roof to be reclad in slate, as recommended in the Conservation Management Plan.
In our view, the plans for this building should be revised significantly to achieve a more acceptable heritage outcome. Helpful guidelines for adaptive re-use can be found in the issues paper Adaptive Re-use of Industrial Heritage: Opportunities and Challenges, published in 2013 by the Heritage Council of Victoria. This paper emphasises that the “new use should support the ongoing interpretation and understanding of that heritage while also accommodating new functions” (page 4). Also discussed is the important of maintaining spatial structures and configurations, as well as “traces of activities and processes” (page 4).
In determining what an appropriate re-use is, the guidelines state that “The new use, and the level of change required to accommodate that use, needs to be compatible with and appropriate to the heritage significance of the place…” We submit that the use as envisaged in the application is not appropriate to the heritage significance of the place, given the level of change required, and should be reviewed. Carriageworks, located at the Former Eveleigh Carriage Workshops in New South Wales offers a successful solution to adaptive re-use that retains the spatial qualities, structure and experience of the original building.

Concept image showing the converted Goods Shed to the left, and proposed new built form to the right.
While the Trust is supportive of the activation of the Ballarat Railway Precinct and the adaptive re-use of the former Goods Shed, we object to the proposal in its current form. Broadly, we are concerned that the proposed use and adaptation of the Goods Shed is inappropriate and will result in unacceptable heritage impacts; and that the proposed new development does not adequately respond to the site’s context. We are also concerned that the proposal would result in the erasure of significant layers of the site’s history.
To read the Heritage Impact Statement prepared for the permit application, click here.
Featured Image: ‘Ballarat (West) Station’, ca. 1860, Alfred Morris, Courtesy of State Library of Victoria

+ There are no comments
Add yours