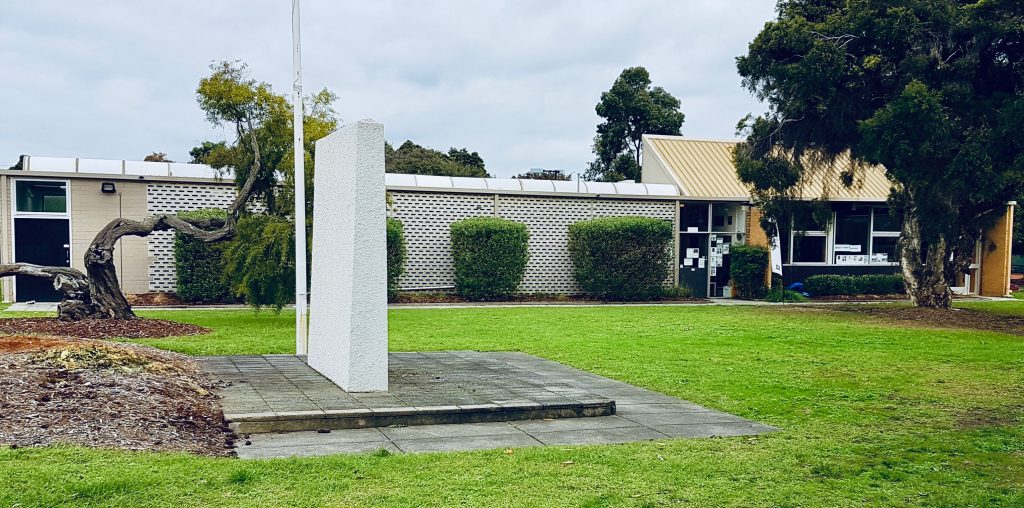National Trust supports community campaign to save Beaumaris Art Group Studios

Image: Beaumaris Art Group Studios, courtesy of Beaumaris Modern.
Yet another modernist building in the City of Bayside is under threat, with a proposal by Bayside City Council to demolish and redevelop the Beaumaris Art Group Studios at 84–98 Reserve Road, Beaumaris. The building was opened in 1965 as purpose-built studios and gallery for the Beaumaris Art Group (BAG), designed by the group’s president, architect Charles Bricknell. Community advocacy group Beaumaris Modern is coordinating a community alliance campaign to save the building, and has commissioned an independent heritage assessment of the building by twentieth-century architecture specialists Built Heritage Pty Ltd, which found that the studios are aesthetically and historically significant and a local, and possibly state, level.
The Save the Beaumaris Art Group Studios campaign is advocating to Bayside City Council to include the building in the Heritage Overlay as part of the controversial voluntary heritage protection process currently underway in the municipality. The campaign is strongly supported by the National Trust, as the building has clear links to the artistic life and architectural development of the area during the post-war period.
However City of Bayside Councillors are resisting calls to protect the building, voting on 19 July against a motion to investigate the building as part of its own voluntary heritage study. The National Trust is appalled at this decision, which follows years of failures by Bayside Council to protect its local heritage.
Read our full letter of support for Beaumaris Modern’s submission here.
You can also show your support by emailing all City of Bayside Councillors and asking for the protection of this important part of the area’s history.
Below is the full Statement of Significance, prepared by Built Heritage Pty Ltd on behalf of Beaumaris Modern, illustrating the rich architectural and social history of the community hub.
What is significant?
The BAG studios in the Beaumaris Reserve, 84-98 Reserve Road, Beaumaris, is a single-storey steel-framed brick building on an elongated rectangular plan. Erected (and still occupied by) the long-running Beaumaris Art Group, it comprises two parts: the original building designed by architect and group president Charles Bricknell in 1963-64 and officially opened in 1965, and an addition at the west end designed by architect and group member John Thompson in 1973, and completed between 1975 and 1977. The significant fabric is defined as the entire exterior of the entire building. Why is it Significant?
The building satisfies the following criteria for inclusion on the heritage overlay schedule to the City of Bayside planning scheme:
Criterion E: Importance in exhibiting particular aesthetic characteristics
Criterion H: Special association with the life or works of a person, or group of persons, of importance in Bayside’s history.
Criterion B: Possession of uncommon, rare or endangered aspects of Bayside’s cultural history.
The building may also satisfy Criterion B for significance at the state level.
How is it Significant
The building is significant at the local level as an excellent and substantially intact example of early 1960s modernist architecture. Its simple expression, with elongated block-like form, low pitched roof and plain walls, reflects the prevailing idiom for commercial, industrial and civic buildings of the post-war era, while its eye-catching full-height and nearly full-width concrete block screen is indicative of what was then a growing trend for more decorative and textural effects. It is one of the most distinctive and intact of several community buildings erected in the former City of Sandringham in the 1960s. The 1970s addition, with its bold skillion roofline, is both a sympathetic addition and a striking feature in its own right. (Criterion E)
The building is significant at the local level for associations with the Beaumaris Art Group, which has continuously occupied the premises for more than five decades. Founded in 1953 as one of the earliest of Melbourne’s post-war suburban art groups, the BAG represented the formalization of a local artistic community that had flourished in the pre-war era. With popular annual exhibitions, a prestigious awards programme, eminent guest speakers, and several members that were (or became) noted artists in their own right, the BAG rose to become one of the best-known and most respected groups of its type in Victoria. (Criterion H).
Aside from its role in the development of the artistic and social life of Beaumaris, the BAG and its building retain significant links with the architectural development of the area. The group, which would incorporate an architectural section and an interior design consultancy as part of its annual exhibitions (both of which caught the attention of Robin Boyd), included amongst its members a number of local architects (notably Charles Bricknell and John Thompson, who designed the two phases of the building) and design professionals, as well as architect’s wives and other residents who were clients for important architect-designed houses. (Criterion H) The house is significant at the local level as a unique example of a purpose-built studio/gallery for a local art group. Its unusual programmatic requirements were deftly expressed in the building itself, with studio spaces designed to be top-lit (by barrel-vaulted skylights and a prominent skillion clerestory) and conventional windows otherwise eschewed to maximize wall space for exhibitions and to preserve privacy during life classes. Research to date suggests that, while the building is the only example of its type in the City of Bayside, it may also stand out on a broader metropolitan scale as the earliest purpose-built gallery-studio ever to be erected by a local art group, a phenomenon that would not become common until the 1980s. (Criterion B).
+ There are no comments
Add yours