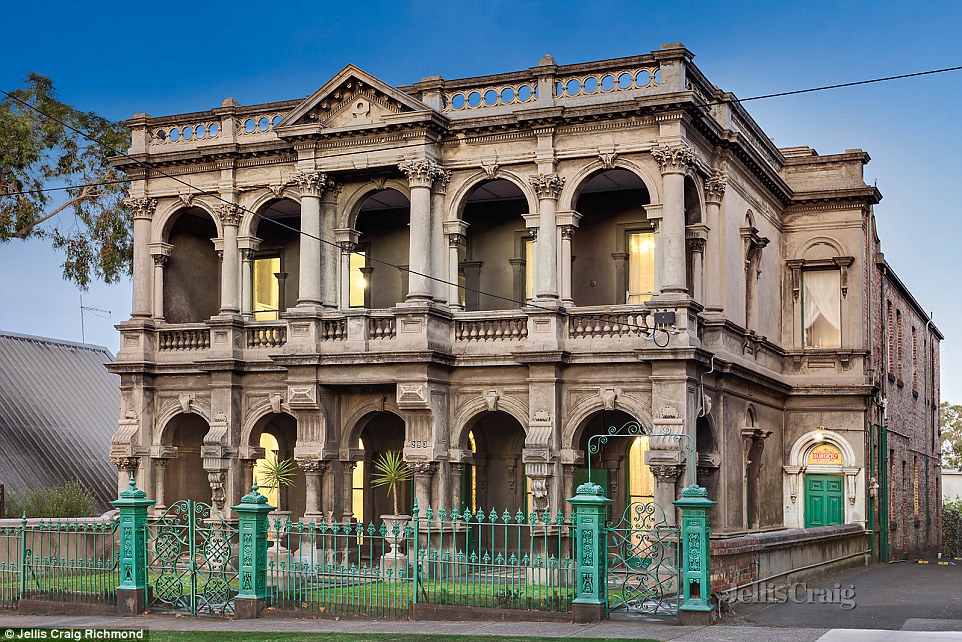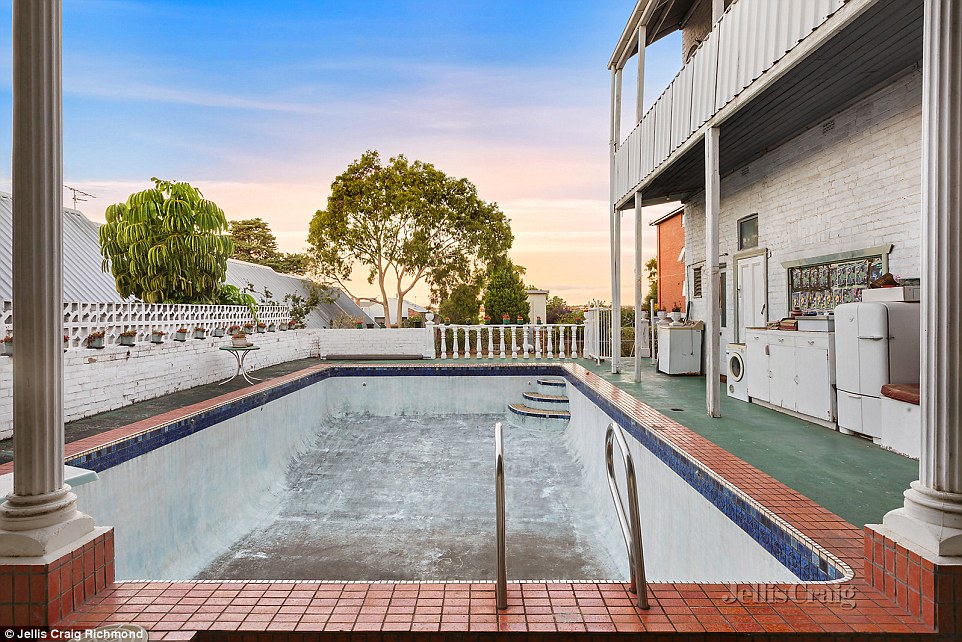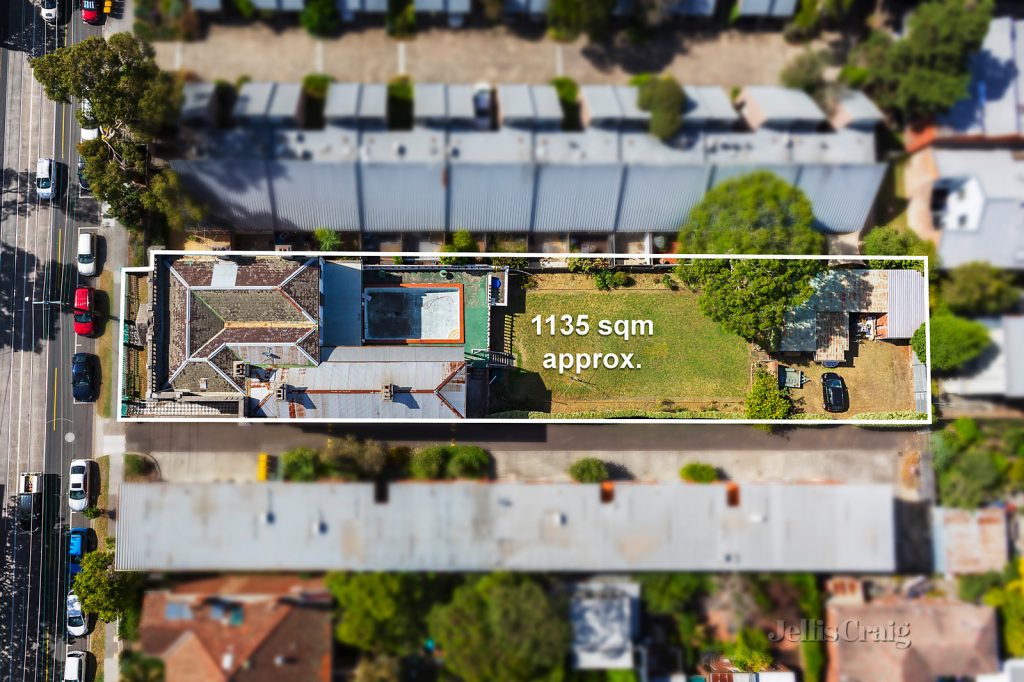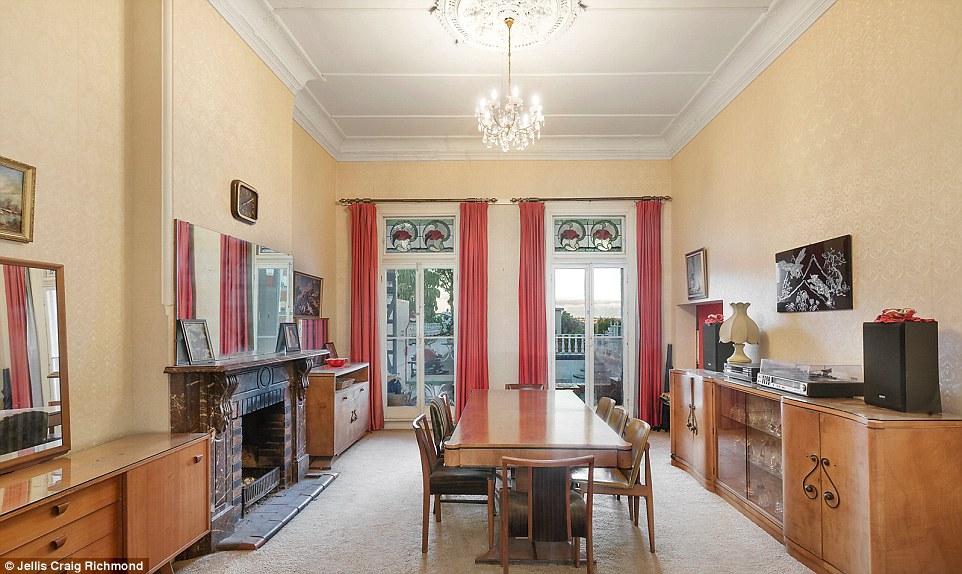Owners seek heritage permit for Lalor House development

The new owners of Lalor House in Richmond (see: ‘Locals buy Lalor House for $5.55m’) have lodged a permit application with Heritage Victoria to undertake ‘demolition works, alteration and restoration works to the existing residence, subdivision of the rear portion of the property, demolition of outbuildings and construction of six residential townhouses’. The Heritage Impact Statement that accompanies this proposal can be accessed here.
While the National Trust is generally supportive of the owners’ proposal to undertake minimal alteration to the main portion of the house, we have various underlining concerns relating specifically to the level of demolition and intervention proposed for the rear of the property (the former servants wing), and the proposal to subdivide the adjoining block of land (previously a tennis court) to develop six new townhouses. As one of the first properties registered under the provisions of the Historic buildings Act 1974, the proposed re-development of this largely intact Victorian-era mansion needs to be undertaken sympathetically and in direct response to the cultural heritage significance and value of the site. To read our submission in full, click here, or see an extract below:
While the National Trust commends the owners for proposing that ‘minimal changes are to be made to the most significant rooms of the house’ (HIS, pg. 14), we have concerns regarding the level of detrimental impact that is proposed for the rear section of the house. While the National Trust accepts that changes to rear wings are a normal occurrence when significance is attributed largely to prominent façades, we consider the intention to undertake extensive demolition of original fabric relating to internal domestic occupation in this section of the house to have an unacceptable impact on the cultural heritage significance of the property. The National Trust submits that the accumulative impact of the removal of various original elements needs to be more extensively and sympathetically mediated at a design level.
We do not agree that ‘given that minimal changes are to be made to the most significant facades of the house, the changes previously made to the rear of the house, and the need to provide an upgrade standard of accommodation in this area with natural light, the heritage impact is considered acceptable ‘ (HIS pg. 12). The works proposed for the rear servants wing sees only three walls and the roof retained. While the proposal to install a kitchen replacing the rear balcony may be generally acceptable, the complete opening up of the north wall of the rear wing and obliteration of the interior is not.
As noted in the Heritage Impact Statement, the servants wing on the ground floor still retains a ‘fireplace with its marble overmantel, and archway into the vestibule that may have been a butler’s pantry’, and the servants wing on the first floor, while ‘very modest’, has ‘remained basically unchanged’. The proposal to remove the internal walls on both levels will significantly change these original elements and the reading of the spaces. We have specific concerns regarding the rear servant stairs, which are ascribed in the Heritage Impact Statement as the ‘most intact internal space in the whole house with respect to finishes, retaining the original marbled wall finish and painted dado, as well as very intact stairs’ (HIS, pg. 9). The west wall of these servant stairs is proposed for removal, ‘while retaining the stairs and finishes on remaining walls’. We submit that the removal of the west wall will have a significant impact on this ‘intact internal space’ and should be avoided. Conservation works as necessary to this section of the house is also recommended.
To read more about Lalor House and the Trust’s involvement with the iconic residence over the years, click here. For interior and exterior photographs of the house, click here, or see an array of images below (images by Jellis Craig).

The 1960s pool at the rear of the property is to be removed under the proposed re-development of the property, image by Jellis Craig



+ There are no comments
Add yours