Burnham Beeches development history
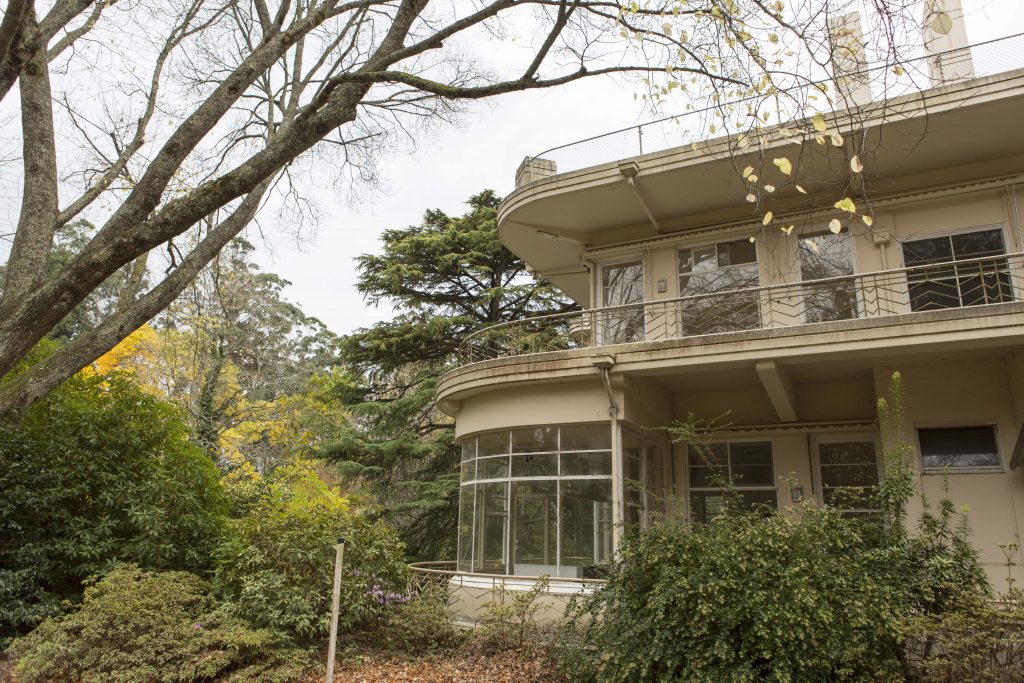
The recent history of Burnham Beeches has seen up to eight different owners and operators, each proposing development plans with varying degrees of changes and interventions to the 22.5 hectare property and its significant Art Deco residence, known as the Norris Building. None of these development plans have been seen through to fruition, with the exception of the Forest and Garden Wing extension made to the Norris building in the early 1980s, an extension in the Art Deco style undertaken prior to the current heritage planning controls on the site. The lack of significant conservation works to the Norris Building and activation of the site more broadly has seen the property largely unoccupied for the last 25 years. The National Trust along with our Dandenong Ranges Branch have been involved in the planning processes of numerous applications over the last 15 years. Throughout these applications we have strongly supported the ongoing adaptive re-use and activation of the site necessary to protect this place for future generations. Given that the latest plans for the site by the current owners are about to be considered by the Yarra Ranges Shire Council, we thought it was worth taking a close look at our archival files on the property, and considering this permit in the context of the site’s development history.
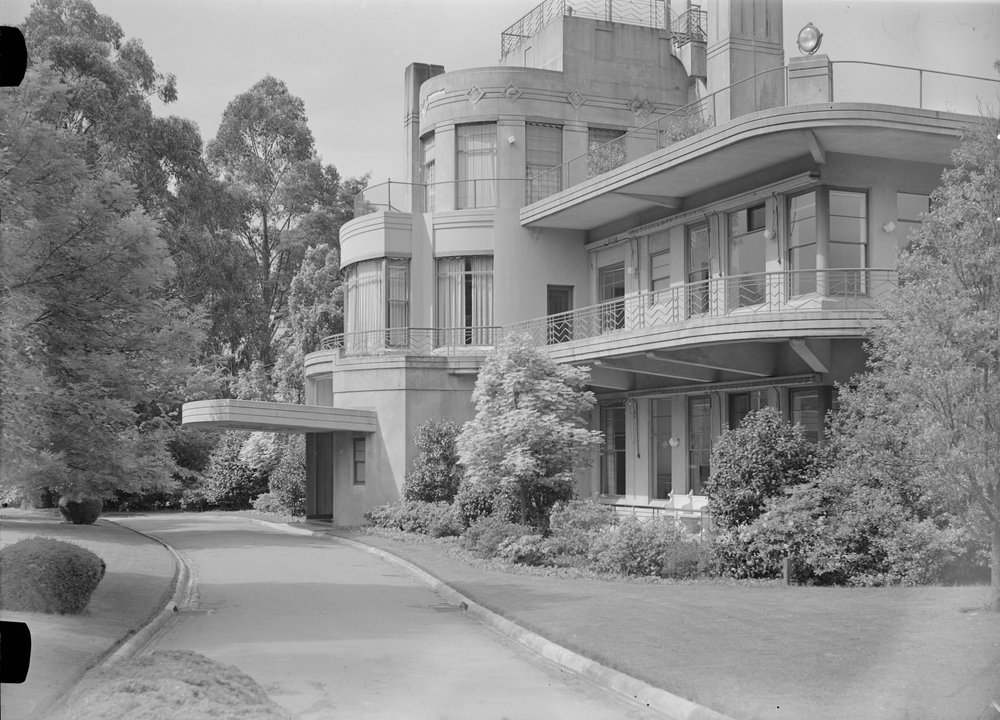
The Norris Building, pictured in 1947 by the Victorian Railways. Image courtesy State Library of Victoria.
The Art Deco mansion at Burnham Beeches was built between 1931-33 for the Nicholas family. The design by Harry Norris sits uniquely at the midpoint between the decorative zigzag Moderne of the 1920s. The vast three storey house, built in reinforced concrete, is a rare, elaborate example of its type in Australia and comparable with works in Britain and the United States. Built for a wealthy industrialist Alfred Nicholas, Burnham Beeches is a period exemplar of the up-to-the-minute high style living and entertaining of the 1930s in Australia. The site is surrounded by significant gardens containing a mix of indigenous and exotic plantings, intact rockeries and extensive terraces as envisaged by the owner Alfred Nicholas, his designer Hugh Linaker, and gardener Percy Trevaskis. A large extent of the garden is now known as the Alfred Nicholas Memorial Gardens and is managed by Parks Victoria. The site also contains a number of outbuildings, reflecting the self-sufficiency of the Nicholas family when in residence. To find out more about the recognised significance of Burnham Beeches of you can read the National Trust Statement of Significance here, the National Trust full classification report here, and the Victorian Heritage Register Statement of Significance here. The Melbourne architect Harry Norris is known for a number of other recognisable buildings, including the Former Kellow Falkiner Showrooms in St Kilda Road, the David Jones Store (Former Coles) on Bourke Street, the Former Melford Motors on Elizabeth Street, and Mitchell House, corner Elizabeth and Lonsdale Streets. For the Nicholas family he also designed the nearby property Strathalbyn in Sassafras.The Norris building and its surrounding landscape at Burnham Beeches was documented in Australia Home Beautiful in March of 1934 and 1935. Landscape designer Hugh Linaker is also known for his design of the Domain Parklands and reserve of the Shire of Remembrance, Former Mont Park Hospital in Macleod and Mayday Hills in Beechworth.
Alfred Nicholas had only lived for a few years at the property when he died in 1937 and the family offered up the home for use as a 50 bed children’s hospital between the years of 1941 and 1944, seeing some alterations undertaken to the building. The house was vacant between 1944 and 1948 before Alfred Nicholas’s widow returned to residence in 1949 following renovations and refurbishment. In 1955 the house was leased to the Nicholas Institute (part of Alfred Nicholas’s business run by his son, Maurice) who operated their medical and veterinary research at the site until 1981. Alterations were made to the house to accommodate the required laboratories. By 1965 the large extent of the landscaped gardens proved difficult to maintain, and the lake with 32 acres of garden was donated the Shire of Sherbrooke (now the Yarra Ranges Shire Council). Renamed the Alfred Nicholas Memorial Gardens and opened to the public, the condition of the garden deteriorated during this time, including the controversial removal of almost 100 mature Mountain Ash trees from the entry to the gardens. Three acres of the garden were leased during 1971-73 to the Robson and Koslowski families who ran a miniature village known as ‘Kindyville’ on the lawn beside the front driveway. In August 1973 this part of the property was transferred to the Forests Commission of Victoria (now Parks Victoria) who maintain the garden to the high standards evident there today.
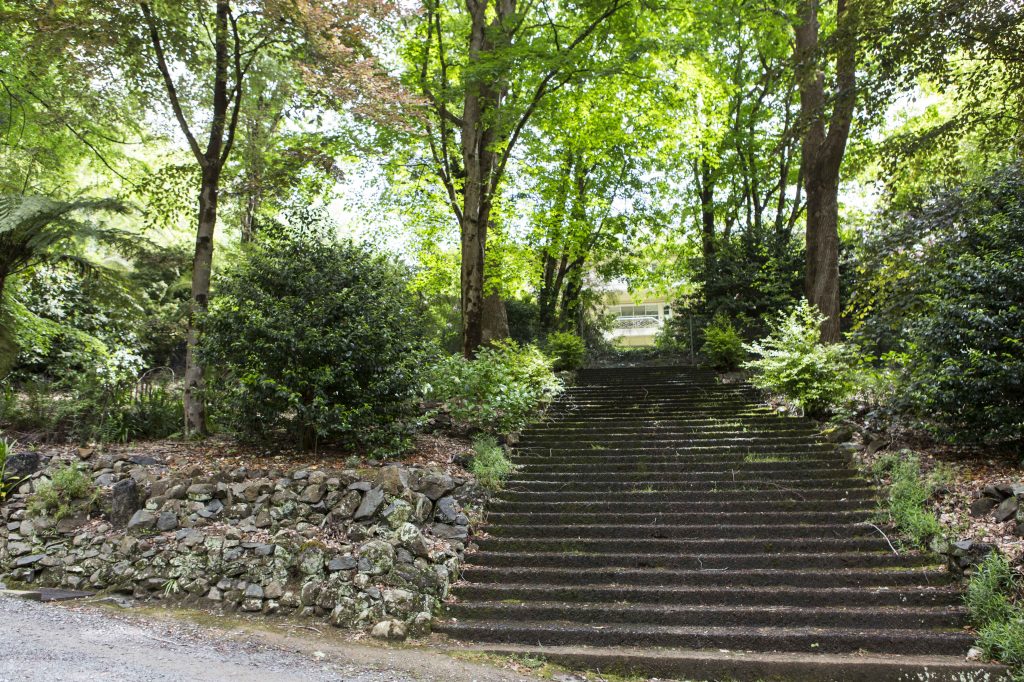
Although subdivided and under separate ownership, a connection between the Norris Building and the original extent of the landscaped garden of Burnham Beeches (now the Alfred Nicholas Memorial Gardens) is still evident. The current plan with council, as with some earlier development plans, have proposed to re-establish this important connection pictured here by removing the wire fence at the top of the stairs.
In November 1981 the property was put up for auction. Restaurateur John Guy bought the property, subsequently holding a clearance auction of furniture and equipment in 1982. His $3 million development of the site into a luxury hotel has been the blueprint for a number of proposals for the site since then. Works undertaken at the property at this time are the most substantial alterations to the Norris building to date, largely through construction of a luxury wing of guest rooms, known as the Forest and Garden Wing (or Annexes). The extension saw the demolition of the original pool and the tennis court. Constructed in a “sympathetic” Art Deco style imitating the mansion, to the untrained eye this wing may appear to be part of the original extent of the property.
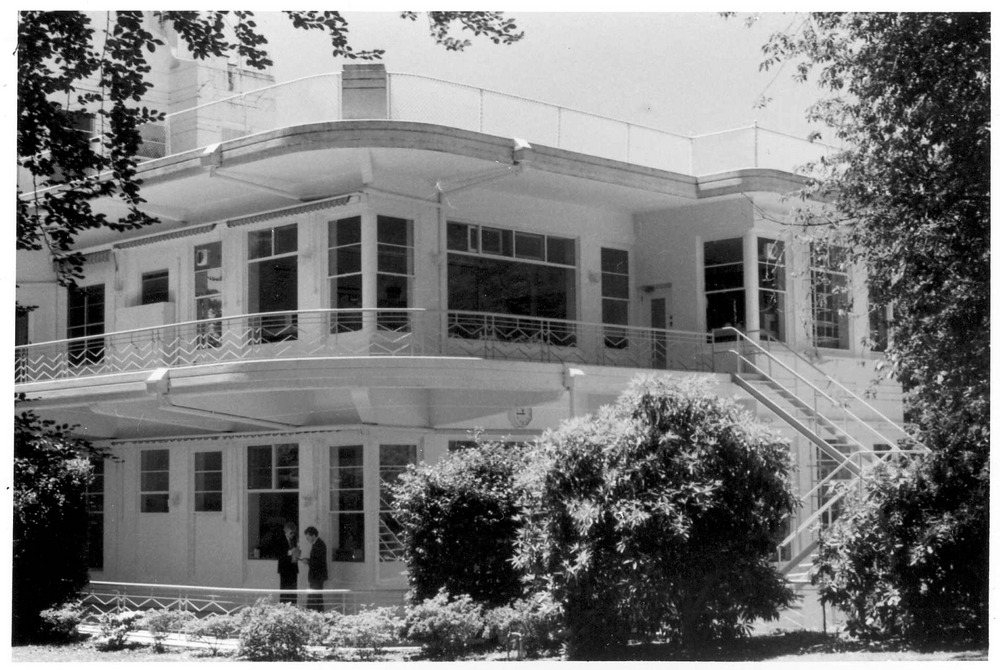
The Norris Building on the day of the public auction, 27 November 1981. Photographer: John T. Collins, courtesy of the State Library of Victoria.
![1934-03-01-ahb(p7image)[ra]](https://d1juosud05elln.cloudfront.net/wp-content/uploads/2017/09/1934-03-01-ahbp7imagera-1024x744.jpg)
This image from the 1934 feature on Burnham Beeches in The Australian Home Beautiful shows the extent of the original pool and tennis courts demolished for the Forest and Garden Wing which was added in the early 1980s.
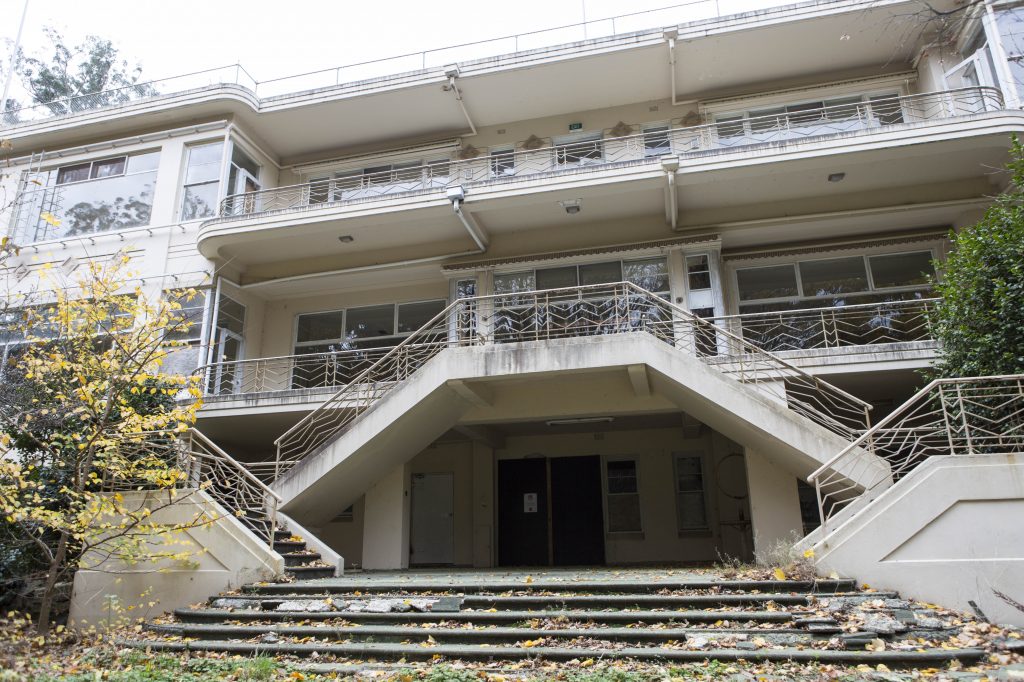
The original extent of the Norris Building is still evident, particularly in views from the east, as pictured here. The lower form of the staircase here is echoed in the staircase directly behind this viewpoint, which leads down into the Alfred Nicholas Memorial Gardens, however is currently fenced off.
![1934-03-01-ahb(p8image)[ra]-sml](https://d1juosud05elln.cloudfront.net/wp-content/uploads/2017/09/1934-03-01-ahbp8imagera-sml-1024x862.jpg)
The Norris Building shortly after completion, pictured here in the 1934 feature on Burnham Beeches in The Australian Home Beautiful.
- 1991 Planning Permit Application 2471 (Sherbrooke Shire) for “Development, Modification and Demolition of Buildings, Works and Changes to Existing Uses (Hotel/Restaurant/Reception Rooms and ancillary facilities)”. The National Trust at this time made a submission supporting the restoration of the property, raising concerns about the location of the proposed tennis courts. Permit granted by Sherbrooke Shire and Historic Buildings Council in 1991 with a series of conditions, with a further permit application for amendments lodged with the Shire of Sherbrooke in February 1992. The property was unoccupied and closed to the public from June 1992, following an auction of fittings and plant.
- May 1998, Yarra Ranges Shire Council Planning Scheme Amendment L94 approved by Minister without advertising. This inserted the following site specific control: “Site Specific Control – Major Tourist Facility, Burnham Beeches Estate, Sherbrooke Rd, Sherbrooke.” These controls are maintained on the site today, and are subject to the current proposed Planning Scheme Amendment C142 currently before council. The previous limitations on the site were still aligned to its use as a tourist site (Tourism and Recreation Zone under the former Sherbrooke Planning Scheme), with 54 accommodation suites and 100 restaurant seats.
- November 1998 Planning Permit Application with Yarra Ranges Shire Council (PE/98/01526) and Heritage Victoria (4031) for “Refurbishment & Redevelopment including construction of tourist accommodation, function room, health club, removal of vegetation, demolition of buildings, provision of landscaping and car parking”. Lodged by owners Lustig & Moar Group of Companies with proposal including construction of 59 villa units. At the time the National Trust and our Dandenong Ranges branch raised concerns regarding the scale of proposed works including the demolition of Percy Trevaskis’s cottage, size of a ballroom addition and internal demolition of the Norris Building, as documented in our Trust News in early 1999. In February 1999 Heritage Victoria granted a permit for “Restoration, refurbishment, adaptation and redevelopment works for a hotel, leisure, spa, resort and function center” with a set of permit conditions. The Yarra Ranges Shire Council approve the permit in early March.
- In late March 1999 Lustig & Moar lodged an appeal with Heritage Victoria against Condition 18 on the above permit 4031, which reads “the large east-facing window panes in the Ground Floor Lounge shall not be modified” (pictured below). A hearing was held regarding the matter in June 1999. As reported in the Trust News August 1999, “a modifed proposal involving moving one window slightly and installation of doors unobtrusively on the side was presented and accepted by all parties on the spot”. Permit 4031A granted in July 1999, is extended in August 2000 (5059) and again in July 2001 (P5587)
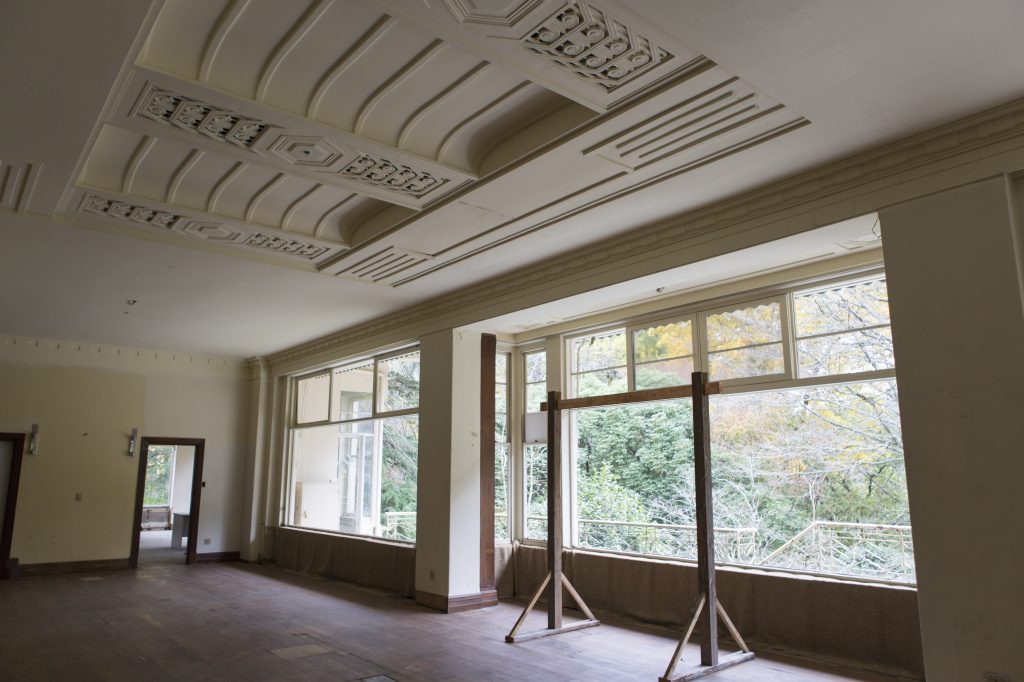
Two of the three windows subject to the permit condition that was tested at a Heritage Council hearing in 1999.
- By September 2001 Lustig & Moar put the property back up for sale with an asking price of appropriately $4 million. As far was we know, none of the $10 million approved works had been undertaken.
- Later this year the property was purchased by Burnham Beeches Retirement Village Pty Ltd (Andrew Venn and Dale Harrison) for $4M. In March 2002 it was reported that planning approval was underway, and in 2003 the rezoning of the property for use and development as a retirement village was unsuccessful. This application was reduced and revised to become the permit application below.
- In early 2005 a concurrent Planning Permit Application was made to the Yarra Ranges Shire Council (YR2004-2028) and to Heritage Victoria (P9132), proposing the same renovation of the Norris building and outbuildings as approved in the permit granted in 1998 (PE/98/1526 and 4031) excluding works for a conference centre and health club. The main purpose of this application was reported to get the building ready for accommodation, prior to the 2006 Commonwealth Games. Yarra Ranges Shire Council subsequently grants this permit, but we are unsure of the status of the Heritage Victoria permit at this time. This permit is extended over subsequent owners, and is the permit under which the most recent development of the Piggery cafe was undertaken (YR-2004/2028B). This permit for works, which includes the Norris building has now expired.
- In October 2007 a Section 173 agreement was placed over the property by the Yarra Ranges Shire Council.
- By December 2007 it was announced that Select Hotel would be the new operator of the hotel at Burnham Beeches in the lead up to a $15 million refurbishment
- In January 2009 a Planning Permit Application was lodged with Yarra Ranges Shire Council (YR-2008/1787) for “Use and development for sixty (60) dwellings (to form part of a major tourist facility) and subsequent subdivision of the dwellings”. This permit application does not appear to have been approved, with the development on the site reported to be halted in April 2009.
- In February 2010 Burnham Beeches was back on the market following the development company, Burnham Beeches Retirement Living (Neil and William White) being put into receivership. It is unknown when they took possession of the site, but it is likely sometime between 2005 and 2009.
Current proposal before council, Yarra Ranges Planning Scheme Amendment C142 and Planning Permit Application YR-2016/105:
- In May 2010 the current owners, property investor Adam Garrison (whose heritage experience includes the restoration of the GPO and ‘Redcourt’ mansion in Armadale) along with restaurateur Shannon Bennett, purchased the site operating under the company Burnham Beeches Pty Ltd.
- In September 2012 a two lot subdivision of the site was applied for, approved by the Yarra Ranges Shire Council in October 2013. This subdivision would remove the Piggery Cafe building and Stage 1 (outlined below), approximately 1.12 hectares from the surrounding land of approximately 21.43 hectares, including the Norris Building. A common property would be retained to allow access to each lot from Sherbrooke Road. The administration of this subdivision has not yet been completed, including being certified and registered with Land Victoria. On 13 December 2016 an extension of one year was granted to the owners by Yarra Ranges Shire Council to complete this subdivision. We note that this administration process includes a requirement for a “Management Plan that demonstrates how the site will continue to operate as a single entity”. We strongly support this requirement which will protect the cultural heritage values of the site as a whole should a situation arise where the property has multiple landowners.
- Across 2013 -2014 the media quickly picked up Adam Garrison and his business partner Shannon Bennett’s plans for a “gastronomic village” at the site, with articles about the hotel project, the trufferie and emu farm featuring in Gourmet Traveller, The Age, Broadsheet, The Australian and Vogue Entertaining and Travel. In mid 2014, The Piggery cafe opens, with acclaim in the local press.
- In August 2015 the current owners put forward a request for a Planning Scheme Amendment to allow staged development of the site, following discussion with the council for well over a year. As noted in the agenda for this council meeting this three stage development was documented in a masterplan. Stage 1, already partially completed at the time, included developing the outbuilding on the site for 2 restaurants, brewery, shop/cafe, a spa (wellness) centre, cooking school, group accommodation, outdoor cinema/concert facilities and agriculture. Stage 2 proposed 80 new dwellings (villa units) ranging from 1-5 bedrooms and 20 camping pods. Stage 3 proposed a 46 suite hotel and function facilities in the Norris Building. The proposed amendment would create a new schedule in the Special use Zone to accommodate the various uses above (some of which are excluded from the current zoning of the site) and increase of patron numbers allowed on the property. The National Trust’s main concern regarding the documentation provided to the council for this request, was the density of new development on the site, and the fact that Stage 3 of the development, restoration of the Norris building, was advised to be undertaken pending the financial success of Stages 1 and 2. As the council minutes for the meeting note, the council resolved to provide in principle support for a planning scheme amendment for the redevelopment of Burnham Beeches, but that it was not prepared to support an amendment with “intense residential development.” The council requested that further information regarding the development of the site be provided before the amendment was further considered.
- In response to the above, the owners put forward to a Yarra Ranges Shire Council meeting of 26 April 2016 a revised Masterplan without Stage 2, the 80 villa units. As documented in the minutes, a motion was carried to request the preparation and exhibition of a planning scheme amendment, as well as a draft planning permit application to be produced by the owners.
- Yarra Ranges Shire Council Planning Scheme Amendment C142 and Planning Permit Application YR-2016/105 were subsequently advertised in November 2016. The National Trust’s submission to the exhibition of this amendment and application is documented on our blog post of December 2016.
- A large number of community concerns were made to council with regard to the above amendment and permit application, largely regarding amenity and noise, fire risks and traffic. As a result the council asked the owners to provide further documentation, which is to be considered by Council on Tuesday 26th September 2017 (see below).
- As Burnham Beeches is on the Victoria Heritage Register, before works begin on any building (including the outbuildings) a permit will also be required from Heritage Victoria. This process will require full details of the proposed work, including a detailed project description. Alongside this description the permit application will require existing and proposed site plans, floor plans, landscape plans and proposed elevations, a subdivision plan, a Heritage Impact Statement, a materials and colour schedule. Photo montages and a site plan with the extent of heritage registration may also be required.
In May the National Trust was invited by Adam Garrison to inspect the Burnham Beeches property. We had a complete run through of all buildings on the property affected by the planning permit including the Norris building and associated outbuildings.This provided us an opportunity to view current state of the Norris building, which has been largely unoccupied for the last 25 years, and for us to get an understanding of the scale of works ahead across the property more broadly. The National Trust was pleased to see that the building is in a fair condition, with minimal water damage to some isolated sections on the top floor. Conservation work to the reinforced concrete exterior and a complete fit out of the interior are major projects that will be subject to a Heritage Victoria permit. As far as we understand, based on the exhibited plans accompanying the joint C142 Amendment and planning permit, no major alterations to the layout of the Norris Building are proposed, with minimal demolition across the outbuildings more generally. Visiting the property and taking in the stunning interior spaces of the Norris building, with their connection to the surrounding landscape, reinforced our position that the site requires use and activation to ensure its conservation into the future.
The C142 Amendment and planning permit is to be considered by Yarra Ranges Shire Council at their Council Meeting this week, Tuesday 26th September 2017. The agenda for the meeting can be viewed here along with an outline of public submissions and site history in the agenda attachments. The Council will be considering the recommendation that the Minister for Planning appoint an independent planning panel to consider the combined application. They may also consider changing the amendment in accordance with submissions or abandoning all or part of the application. We support the recommendation made in the agenda that the combined application go through a panel process allowing for a full independent consideration of submissions received.
The National Trust statement of significance for Burnham Beeches highlights integrity of the place: “a property renowned for its completeness and attention to detail: Burnham Beeches comprised extensive residential accommodation, large garden, sufficient rural land to enable self-sufficiency and a complete range of complementary outbuildings.” The proposed adaptive re-use of these heritage outbuildings features a provedore retail space, and the focus on produce throughout the proposed uses for the outbuildings provides an interesting link to the self-sufficiency model Alfred Nicholas had in mind when he established the estate in the 1930s. The current owners have experience working with heritage properties with sensitive outcomes, and on balance, their proposal, as currently exhibited, presents an opportunity to celebrate the cultural heritage of the property in a form that will allow ongoing public access into the future. Based on the advertised plans for the joint C142 Amendment and planning permit we are generally comfortable with the heritage outcomes proposed for the place with any issues expected to be resolved in the detailed design process required as part of any Heritage Victoria permit.
The long history of failed and frustrated development plans at Burnham Beeches illustrates the challenges inherent in the management of complex historic sites, and the need to balance conservation outcomes with a viable commercial use. In this context, from a heritage perspective, we believe the current proposal strikes a balance between the need to raise capital for conservation, and providing for an ongoing use that will see the property restored with the introduction of relatively minimal new development, opening up parts of the site that have not been publicly accessible for decades. We consider that the planning amendment and permit processes will provide an opportunity to examine heritage issues in detail, but also recognise that heritage is just one of many issues to be resolved during the planning scheme amendment and permit process, including bushfire, traffic, and sewerage issues.
The advertised plans referenced above for the current joint C142 Amendment and planning permit at Burnham Beeches can be viewed here.
Our annotated photo gallery below highlights the features of the Norris building interior, a stunning space, which still maintains a dominant focus on the surrounding landscape and garden, heightened by the Moderne architectural style.
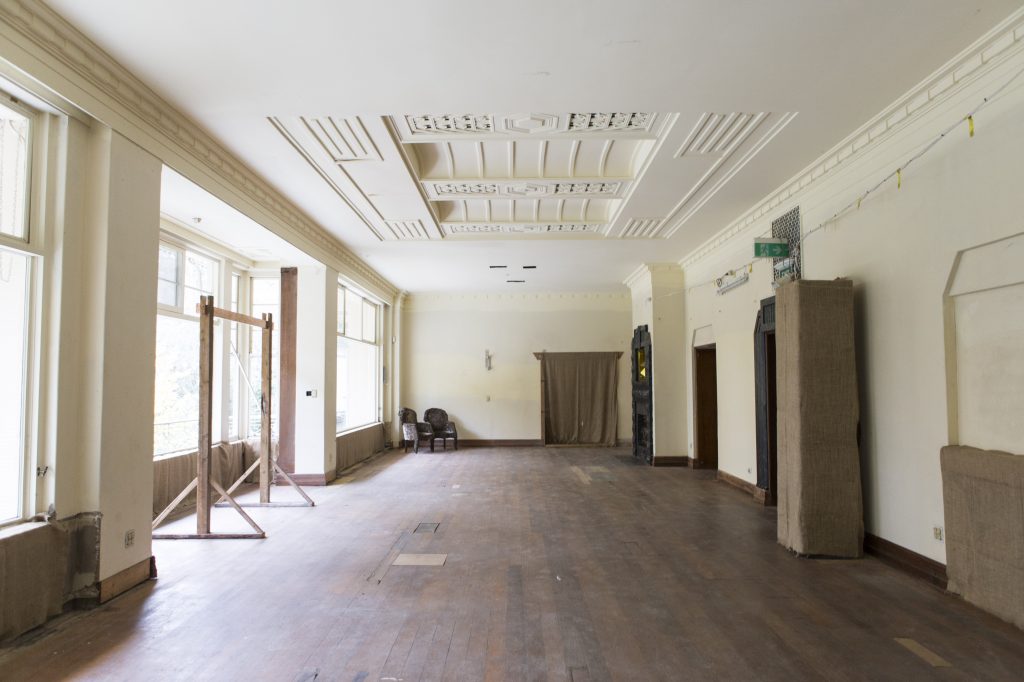
Lounge room of the original Norris building, with sweeping views to the east toward the Alfred Nicholas Memorial Garden. The windows facing east (on the right) were subject to a 1999 Heritage Victoria permit condition limiting the extent of modifications to these windows, although these works were not undertaken.
![1934-03-01-ahb(p13image)[ra]-sml](https://d1juosud05elln.cloudfront.net/wp-content/uploads/2017/09/1934-03-01-ahbp13imagera-sml-1024x786.jpg)
The lounge room as pictured shortly after completion, pictured here in the March 1934 feature on Burnham Beeches published by The Australian Home Beautiful.
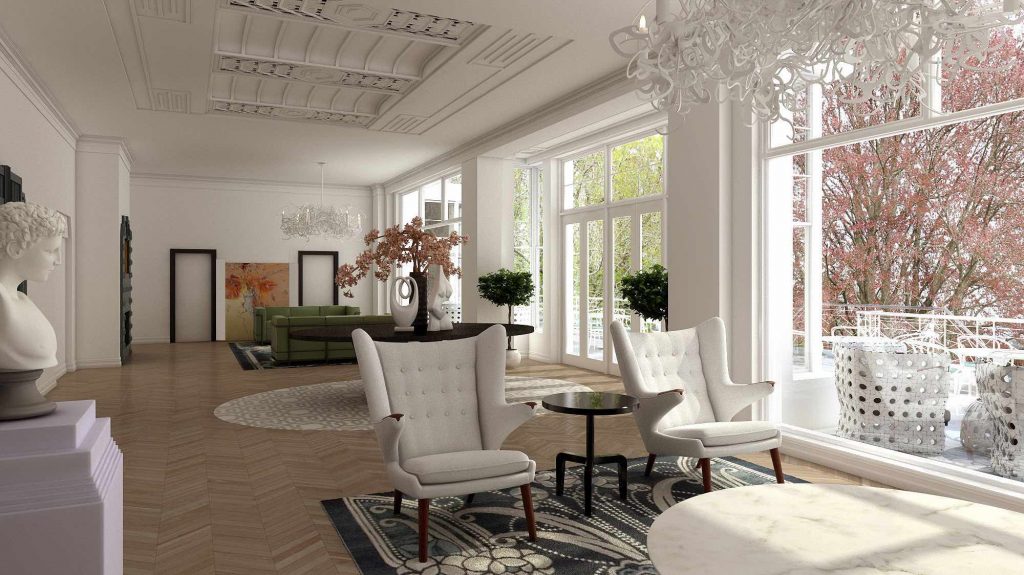
Artist impression of the lounge room, proposed in the advertised plans to be used as the Hotel reception. We believe that only minor changes will be made to this room. As with the works generally across the property, the changes to the east facing windows pictured, to open onto the terrace, would be subject to approval from Heritage Victoria.
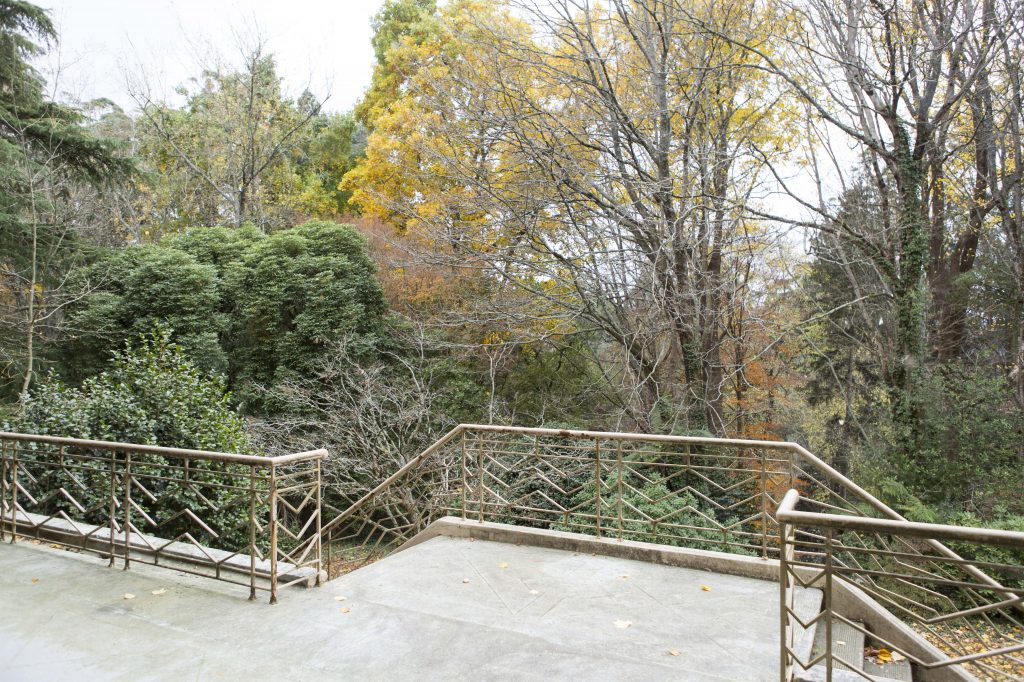
An excellent example of the connection between the Norris Building and the surrounding landscape garden is the balcony off the lounge room, proposed to be a garden terrace accessible off the reception in the advertised plans.
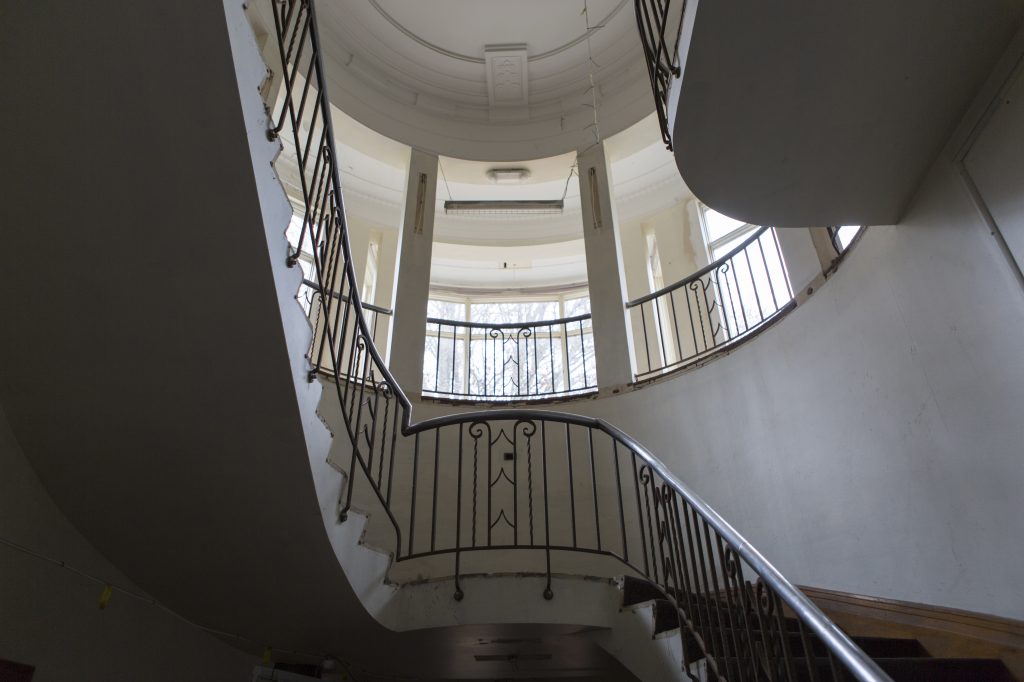
Main internal staircase in the original part of the Norris building, leading up to a circular ambulatory on the first floor and a room of similar oval orientation overlooking the garden on the third floor (pictured below). This staircase is to be maintained in the advertised plans.

The stunning ambulatory space, set to be maintained in the exhibited plans, provides excellent views to the west, toward the outbuildings associated with the historical use property.
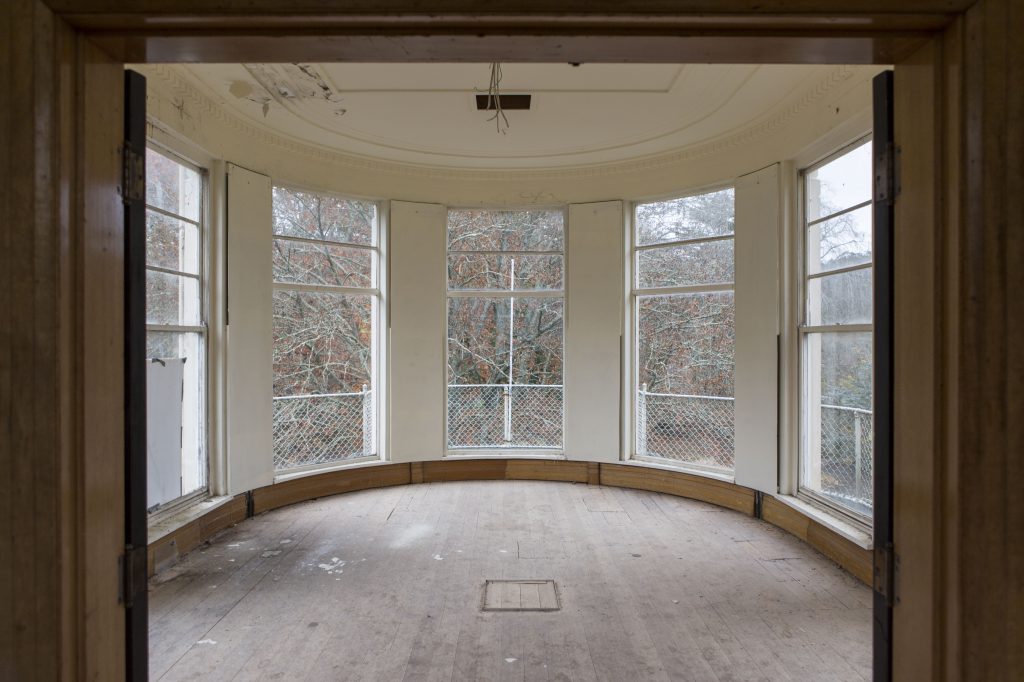
Oval room on third level, which is the same level as the roof top space. On the advertised plans this room is set to be a shared office or board room type space.
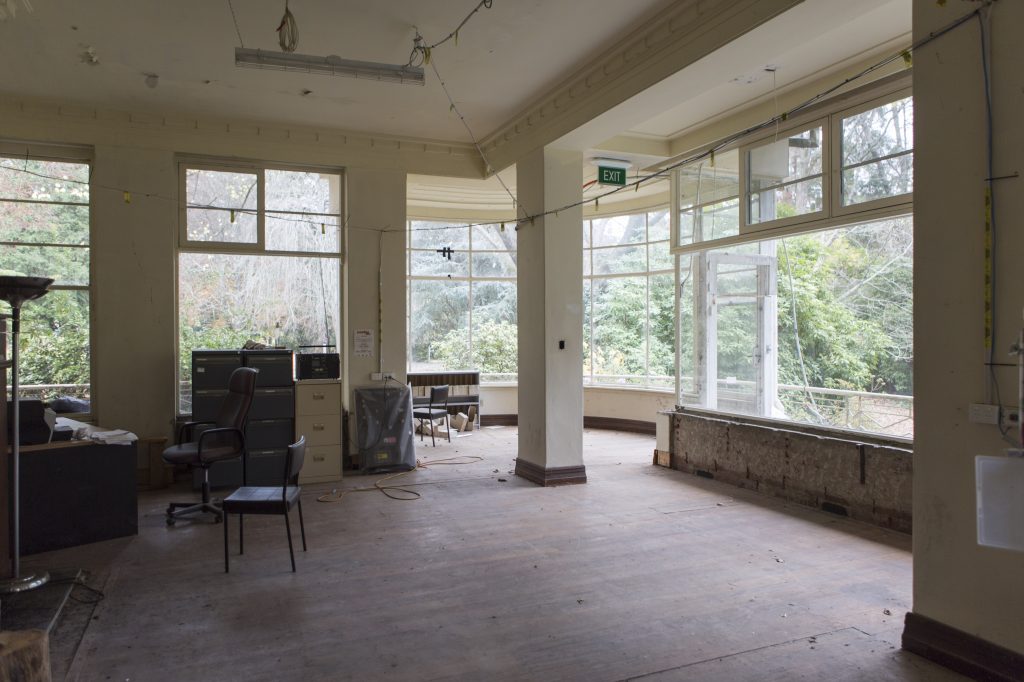
The original dining room on the ground floor will maintain a similar purpose in the advertised plans, becoming a dining space for the restaurant. The exhibited plans maintain the circular west facing window, enclosing the space behind the pillar to become a private dining room.
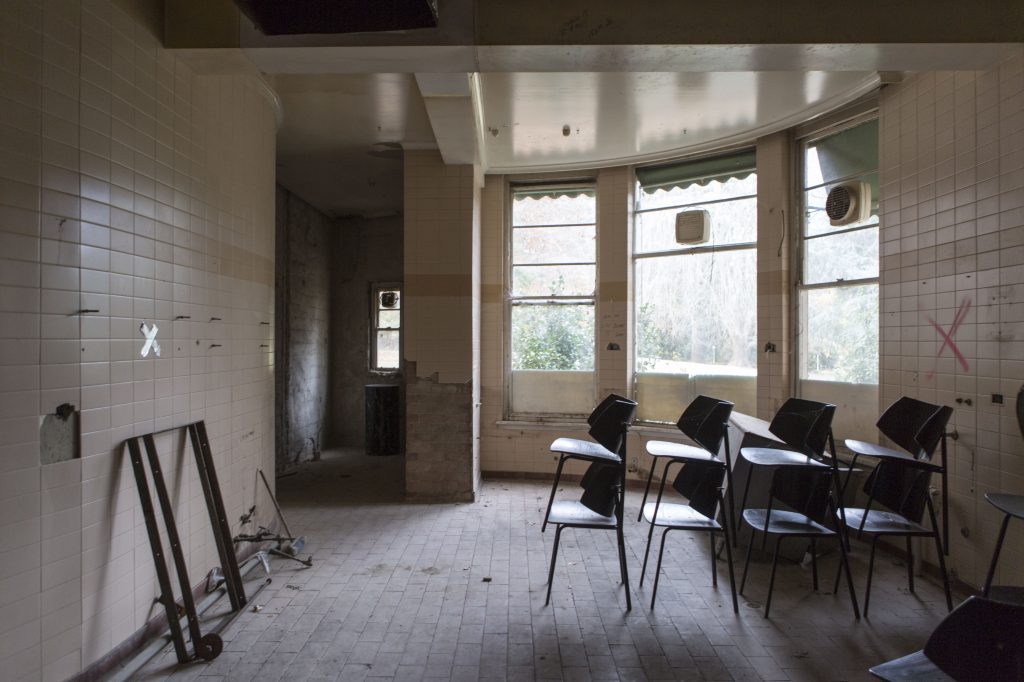
Even the kitchen has a view of the gardens! The original kitchen pictured here is to be maintained as a service kitchen in the advertised plans.
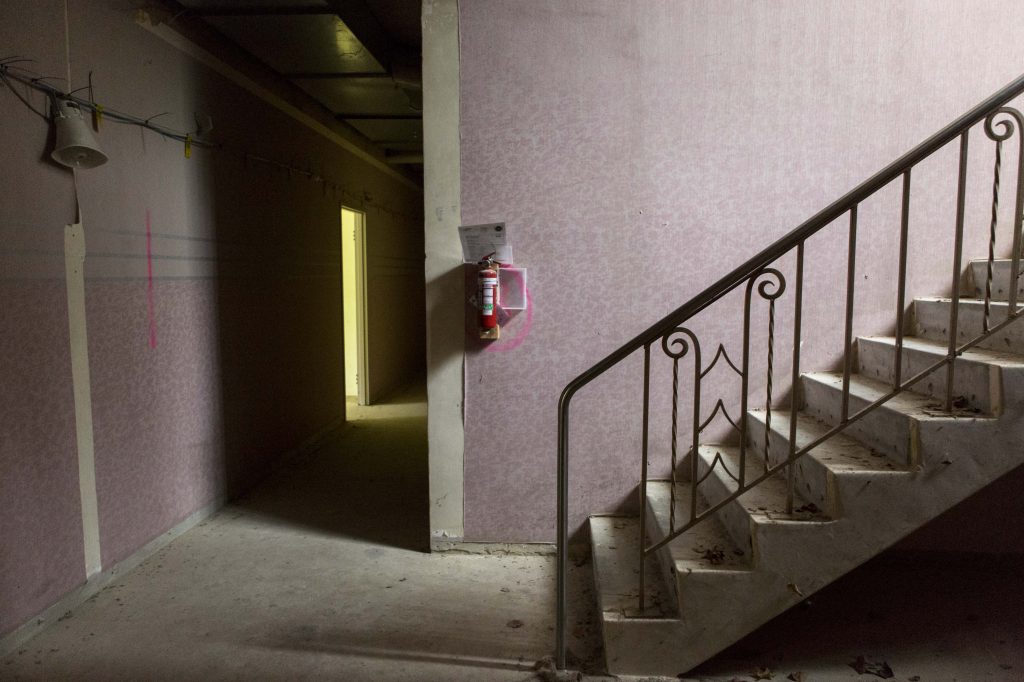
The 1980s Forest and Garden Wing contains references to the moderne architectural style evident in the original Norris Building.
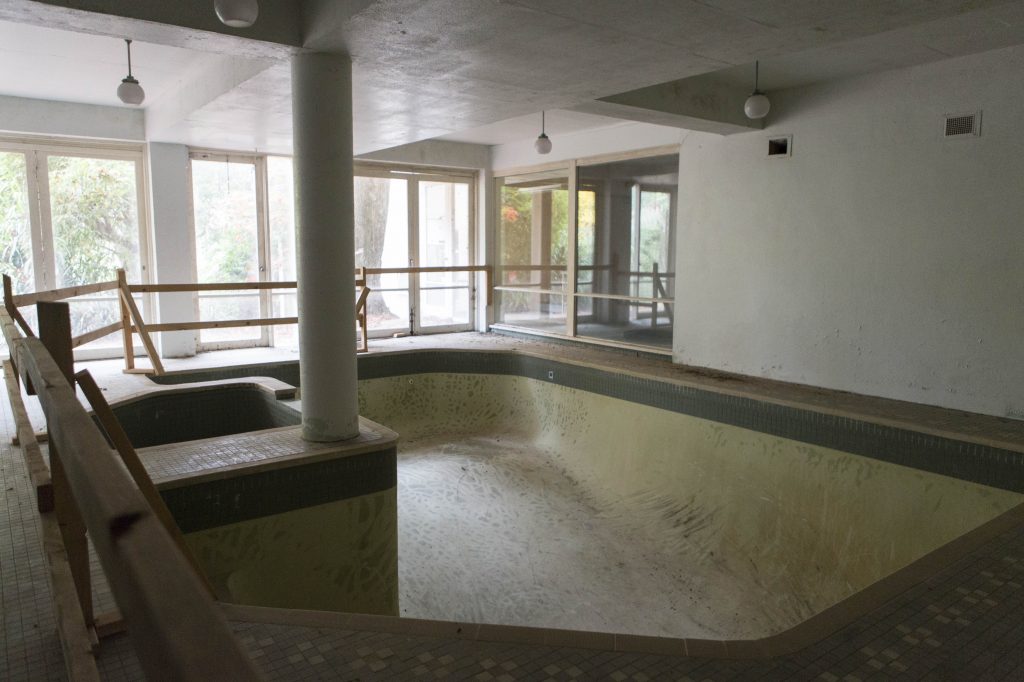
Swimming pool built as part of the 1980s Forest and Garden wing extension. The exhibited plans make minor changes to this pool room, with the footprint of the pool remaining.
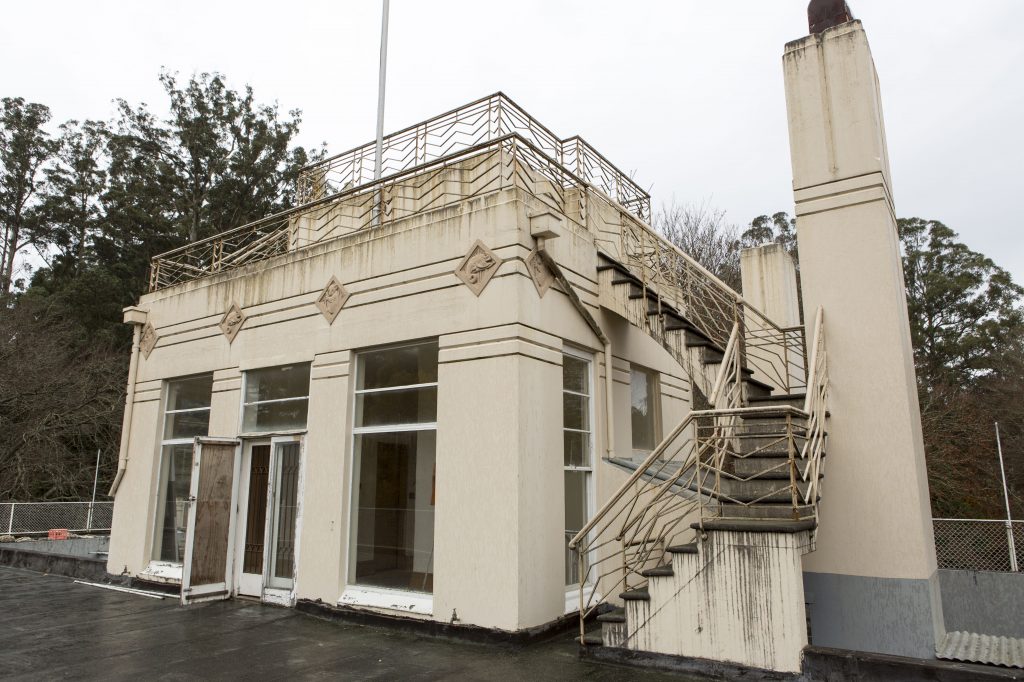
Rooftop space providing high vantage points with full 360 degree views across the Burnham Beeches property and adjoining Alfred Nicholas Memorial Gardens.
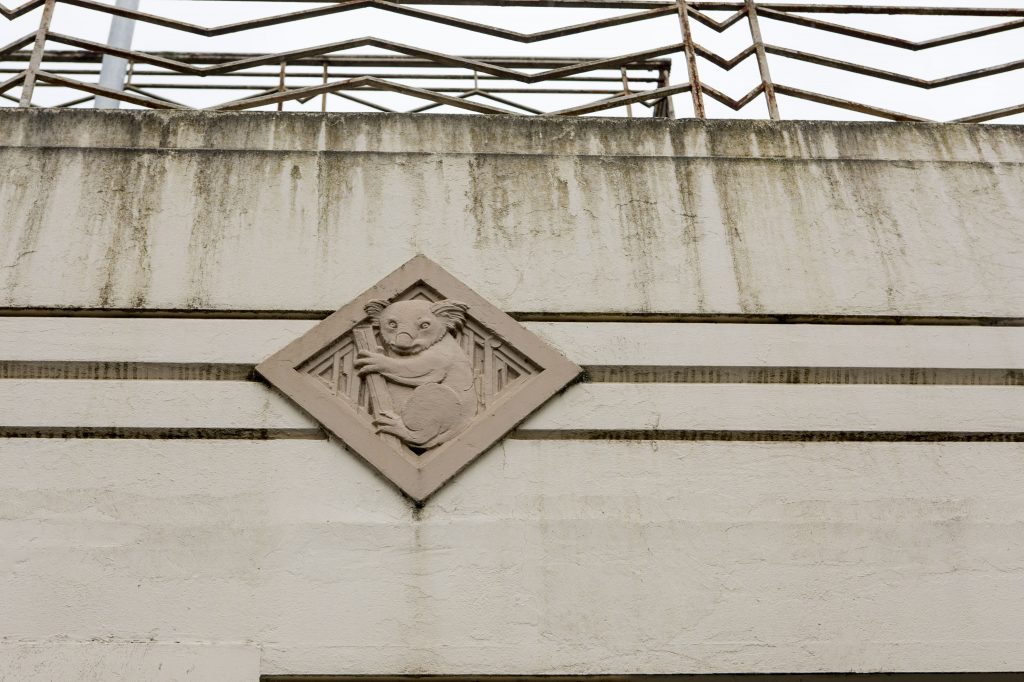
The Koala and Possum motif, a unique decorative feature repeated throughout the Norris Building is featured here on the rooftop.
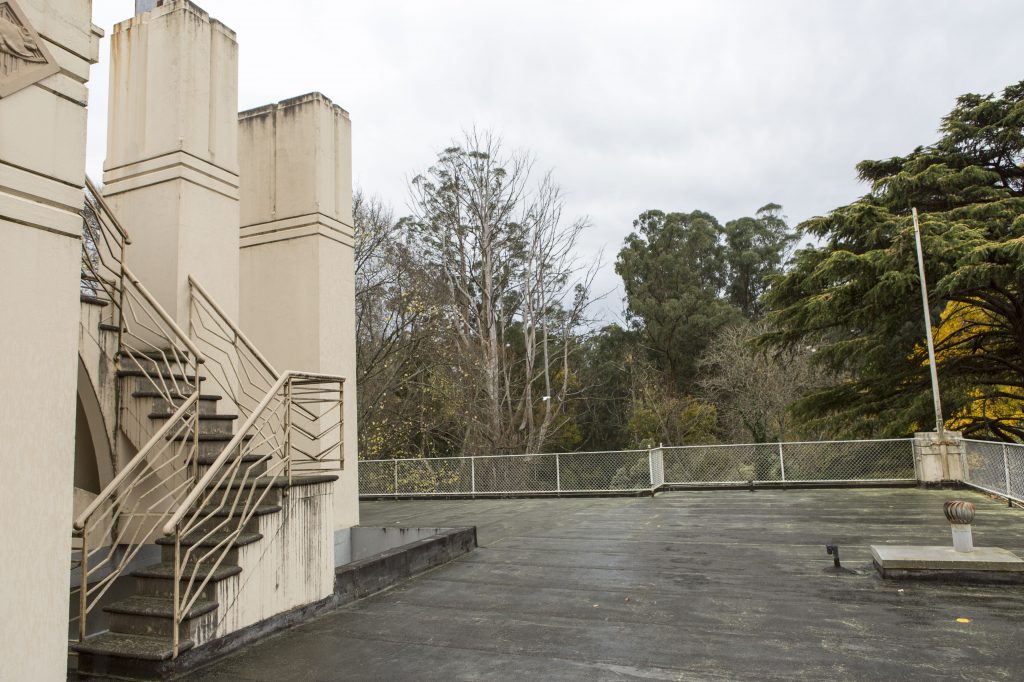
The rooftop space is the full footprint of the original Norris Building, providing amble open space, set to become an relaxation space in the advertised plans.
![BB-Vision Document - July 2017[3]-32 copy](https://d1juosud05elln.cloudfront.net/wp-content/uploads/2017/09/BB-Vision-Document-July-20173-32-copy-1024x657.jpg)
Artist impression of the rooftop terrace which will provide excellent views over the property to both the east and west. Making this space accessible will give visitors the opportunity to take in the unique Dandenong Ranges landscape and appreciate the buildings details such as the decorative Koala and Possum motifs picture above.
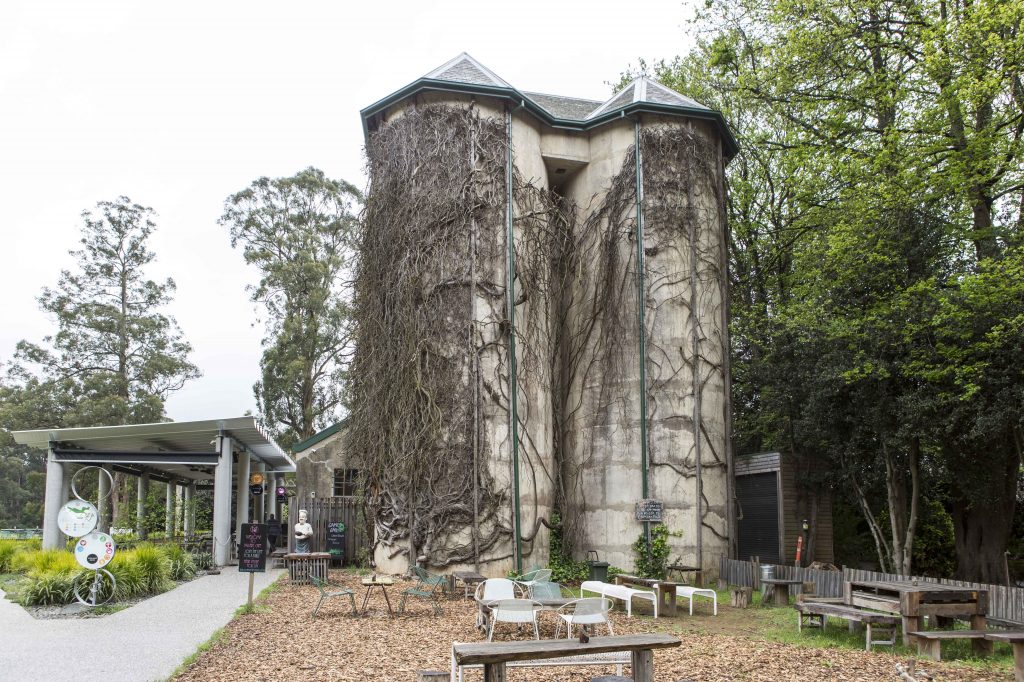
The silos attached to the Piggery building are to be adapted into a tasting space for the proposed brewery to be constructed in the space in front of the silos. Heritage Victoria have made a submission regarding the proposal, raising concerns regarding the impacts proposed to this silo (surface openings) and the green roof on the above Calfery building.
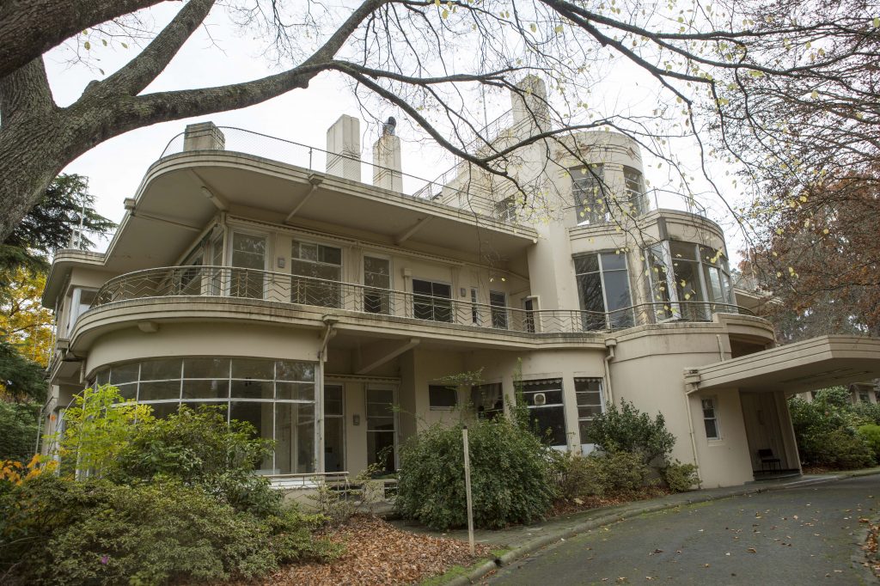
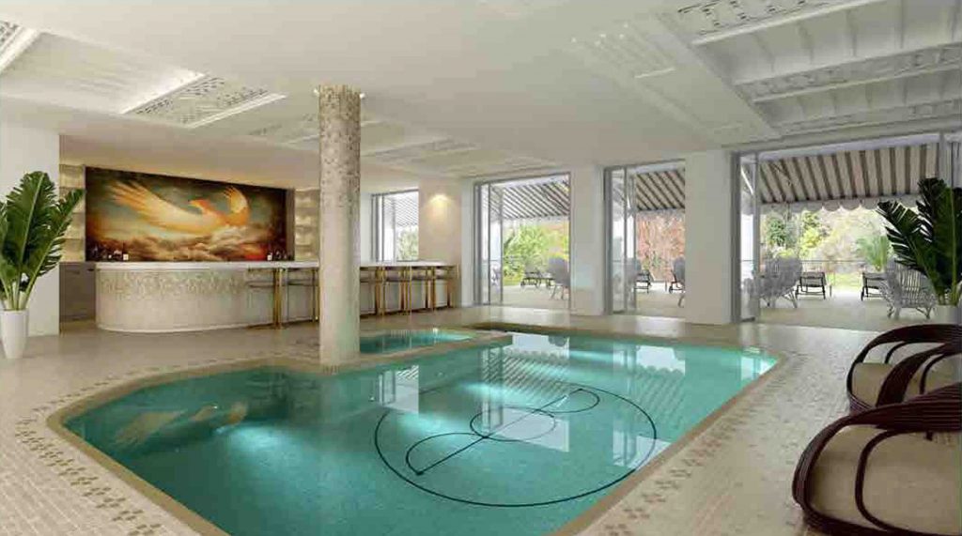
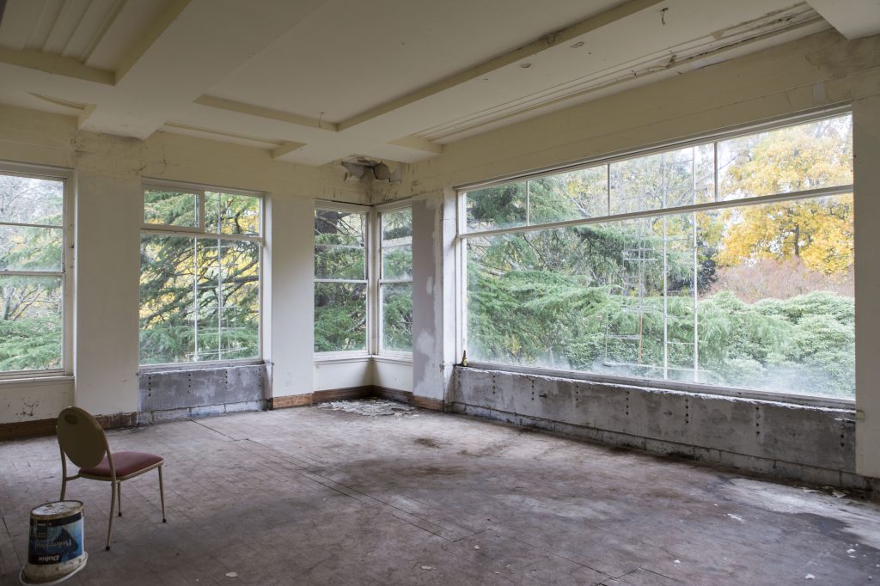
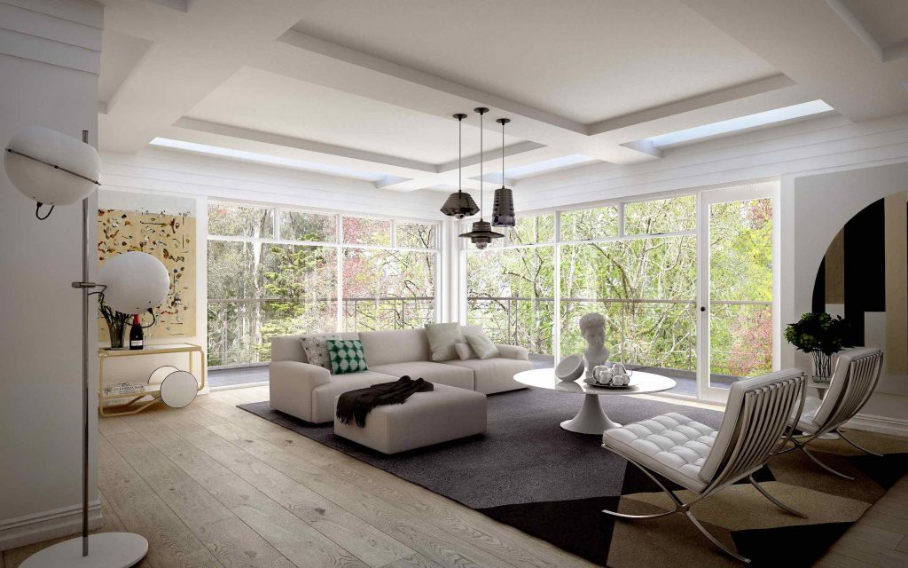
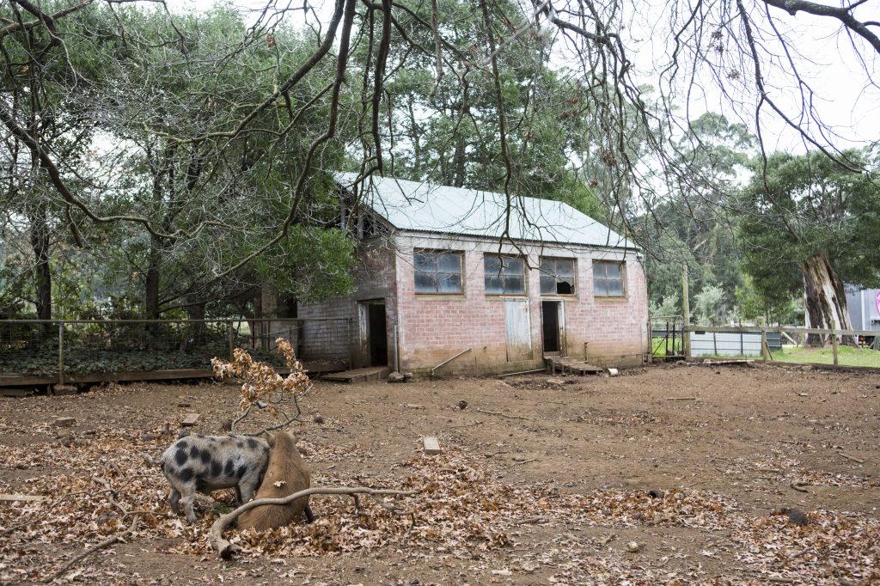
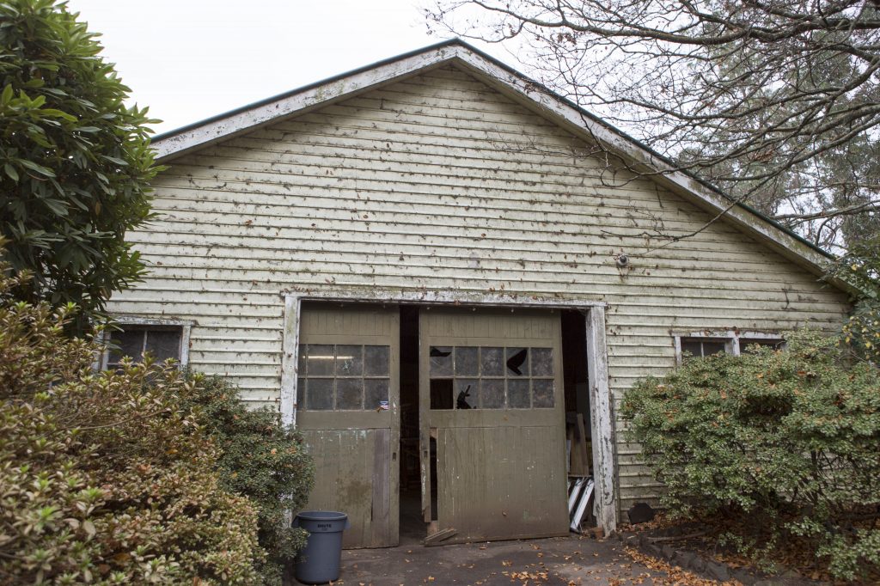
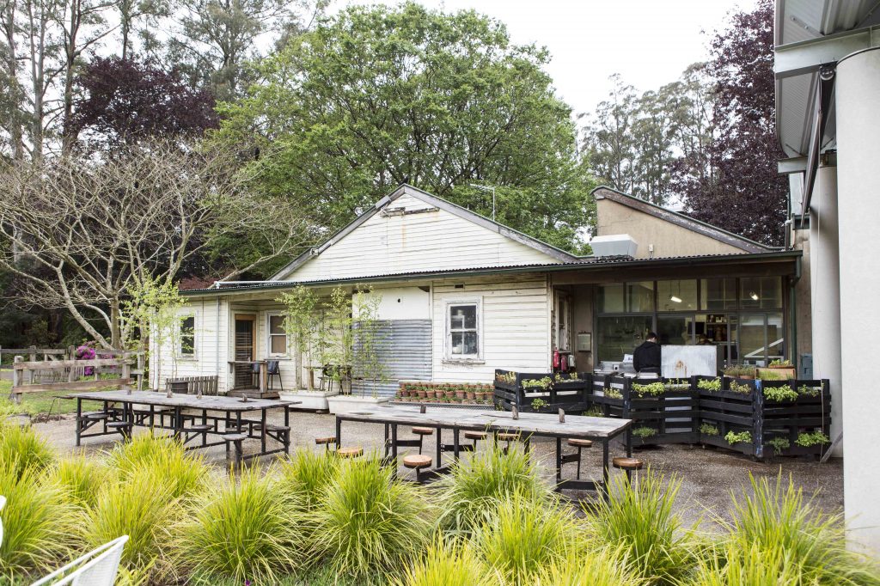
Not having visited Burnham Beeches for some time, I was very saddened to find that this significant piece of Australia’s built history, has remained vacant for the past 20-25 years. With several ill fated visions, concepts & plans littering its past, one hopes that a amicable result can be achieved , where this National Treasure can be restored to its deserving beauty .
Let’s hope that the latest plans for this historic property don’t fall by the wayside as so many other plans did over the last 40 years! It’s a rare treasure: a well executed Art Deco home in Melbourne. I have faith that the trust will ensure the modifications will remain sympathetic to the property’s original intentions, and those of their architect. But some accommodation will be required on both sides lest Melburnians suffer another 50 years of bogged-down plans for this home, one of Melbourne’s few ‘stately’ homes left in a sea of low-quality box-shaped, cheaply constructed developments.
I was the Sales Manager for Burnham Beeches Country House Hotel in its heyday under the ownership of John Guy. It was truly a magnificent building that provided many wonderful memories to anyone who was fortunate enough to stay or enjoy a fabulous meal or afternoon tea from our restaurant. It was the first true country house hotel. John was a superb hotelier and he has one heck of a visitors book to remember who came to enjoy the hotel. It is a significant building with lovely gardens and every effort should be made to bring it back to its former glory. It was the first home in Australia to have a lift installed. I have many wonderful memories of my time working there.
My wife and I have just visited the “Empire” by Rone. It is an amazing installation making great use of the rooms and bringing many visitors most of whom, I expect, would love to see this once great home brought back to life. To let this building continue to deteriate through too much bureaucracy would be a terrible shame.
Barb. The man who designed this building did a magnificent job. It could have been a gem in the crown of Victoria. But the little men with small minds have lost it.
Yes. I visited the recent ‘Empire’ Exhibition there, and while I did enjoy many of the installations in their own right, it was the house that was the main attraction for me, and I was sad indeed to see it treated like a decaying background instead of the central important feature it was to me. I’d have preferred the installation set up in temporary shells rather than risking further damage to the house and in some nebulous way, disrespecting its very real allure in favour of a cinematic experience.
I do not think the road that passes Burnham Beeches can carry the heavy traffic successful businesses require, and the expansion of that road would destroy much of the attraction of that part of the hills, and the bulk of other businesses.
The bid to kill the very Beeches in order to widen the ‘back’ entrance which is now the main entrance has been averted yet again, but we are looking at a version of the Caucasian Chalk Circle here, and I for one National Trust member am on the side of history, charm and mesmerising allure, rather than that of supporting a business to make a buck.
Landscaping the Piggery car park would be an inexpensive first step Mr Owner to improving the site! Located as the Piggery and Bakery are at the ‘tradespeoples’ entrance’, the car park is depressing compared to the vision of the original house and garden. The beeches there are some consolation!
What is the latest? Having visited the Gardens yesterday, I noted no action on the building.
Would like to see that this place reverted to a stately home for a family.
Was strolling the gardens 11/01/21 and only noticed the building by accident, it’s fenced off and largely inaccessible to the public, however l was able to take a few photo’s from a distance of the front (main entrance), it’s in a very sad state currently and would be an expensive renovation.
I’ve spent the last few hours reading the history of this magnificent home and garden and of the generous contribution/s and legacy of the Nicholas family.
Hopefully the home can be restored and be made available for viewing for future generations to appreciate so the legacy of the Nicholas family and their connection to Melbourne is not forgotten.
Is this property renewed as yet? I can’t find any new photos.
Shame to those who let this gorgeous place go to ruin!
I just came across this site by just googling..looking for lovely buildings.
Many have tried and failed.. With new ownership once again in March 2022.. Will this sleeping specimin of history finally be awoken?
Or is the spirit of Alfred Nicholas holding back the hoteliers, His sanctuary never to host to more than he was to enjoy himself…?
Yes visited 2019 empire installation by Rone and as per previous comments thought the building just as fascinating as Rhones work and I must confess attended the exhibition just to gain entrance to this building. There is a balance to both preserving the history and building and its continued use commercially as there are few people who.could afford.such a extravagant home for personal use. Unless a balance is obtained this magnificent building will simply rot and rust. Best wishes to the new owners to strike this balance.
I too visited the Rone exhibition just to gain access to the building. On the three or four times I visited the Piggery Cafe there were always queues, even in that out of the way location, but I guess not for the tourist destination of the Dandenongs. The Manager was not welcoming, but the staff were great. I’d love to be able to take visitors there for lunch or dinner (Burnham Beeches). The Piggery was OK as a Cafe – too modern and ordinary though to be special and a reason to visit.
My Grandparents and auntie lived here in 1954 (my grandfather was Alfred’s cousin) and we have some beautiful old photos and memorabilia. Learning about the history has put these in context. Would love to visit, especially if restored.
I visited this site on April 21 2024. It is in a disgraceful state and badly needs attention. We need to stop talking about what is going to happen and actually DO something. Buildings like this need looking after or one day they will be lost for ever, together with part of our history.